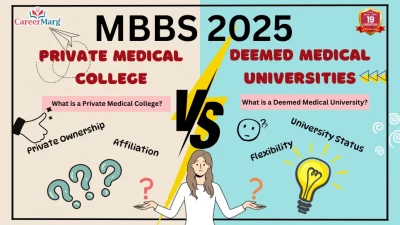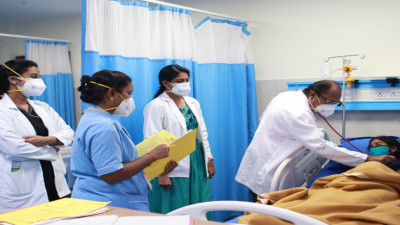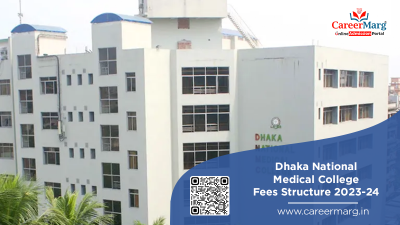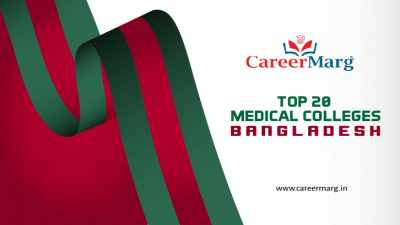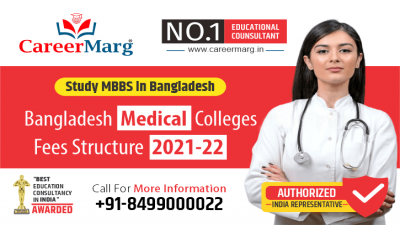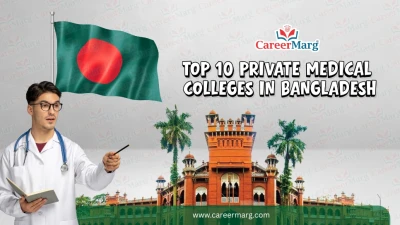Bidar Institute of Medical Sciences (BRIMS) is a public Medical college located in Bidar, Karnataka, India. "Bidar Institute of Medical Sciences" offers 5 years MBBS course approved by MCI. Affiliated by RGUHS, Bangalore, recognized by MCI, Govt. Of India.
| THE BIDAR INSTITUTE OF MEDICAL SCIENCES, BIDAR WAS ESTABLISHED VIDE G.O.NO.HFW 511 MPS 2005, DATED 22/01/2005. |
|
1)
|
DEAN/ DIRECTOR
|
Dr. Shivakumar .C.R.
|
| |
Medical Superintendent
|
Dr. Vijaykumar .B. Anthappanavar
|
| |
|
|
|
2]
|
MEDICAL COLLEGE DETAILS
|
College Building constructed from Cellar + G + 3 Floors with built up area of 27805.74 sqmtrs. Situated infront of the Government District Hospital, Bidar. The Total Cost of the Building is Rs. 1305.00 lakhs.
|
| |
|
|
|
3]
|
FACILITIES AVAILABLE
|
a) The following Departments are functioning in the Institution.
|
| |
|
1) Anatomy 2) Physiology 3) Biochemistry 4) Microbiology
5) Pharmacology 6) Forensic Medicine 7) Pathology 8) Orthopedics 9) OBG 10) Paediatrics 11) ENT 12) Surgery 13) Medicine 14) Radiology
15) Ophthalmology 16) Dentistry
17) Dermatology 18) Com. Medicine
19) Radiology
|
| |
|
|
| |
|
b) College having 4 Lecture Hall with 100 seats capacity in each Hall.
|
| |
|
|
| |
|
c) There is Auditorium on the top of the Building with lift facility.
|
| |
|
|
| |
|
d) Central Library having all Medical Books Indian & Foreign Journals with separate space to the students & Teaching Staff also 1 Digital Library.
|
| |
|
|
|
4]
|
HOSTEL BUILDING
|
Hostel Building constructed from ground floor to 7th floor for the Girls & Boys having 44 Beds in each floor for the students studying in MBBS (UG) situated in the premises of the College.
PG Hostal Building constructed from ground floor to 7th floor for the Post Graduate & Resident Girls & Boys having 44 beds in each floor for the students studying Post Graduation situated in the premises of College with Mess facilities.
|
| |
|
|
|
5]
|
DOCTORS RESIDENTIAL QUARTERS
|
The building constructed from Cellar + G + 8th floor situated in the premises of the college having 8 Quarters in each floor with lift facilities and parking.
|
| |
|
|
|
6]
|
NURSES & DOCTORS RESIDENT HOSTEL
|
Constructed from ground floor to 7th floor situated in the College premises having 44 Rooms in each floor.
|
| |
|
|
|
7]
|
MEDICAL STAFF QUARTERS FOR GROUP “C”
|
Constructed 2 Blocks from ground floor to 8th floor situated at Janwada Road, the distance from the college is 1 Km. having 4 quarters in each floor.
|
| |
|
|
|
8]
|
MEDICAL STAFF QUARTERS FOR GROUP “D”
|
Constructed 2 Blocks from ground floor to 8th floor situated at Janwada Road, the distance from the college is 1 Km. having 4 quarter in each floor.
|
| |
|
|
|
9]
|
LIBRARY INFORMATION
|
There are 7940 Medical Books,
131 Indian & Foreign Journals, & 474 Medicine CD’s. The Digital Library with Internet and HELINET facilities.
|
| |
|
|
|
10]
|
UG COURSES
|
MBBS…..400 students are studying
Five departments having post graduation courses: Anatomy, Physiology, Biochemistry, Pharmacology & Forensic Medicine.
|
| |
|
|
|
11]
|
PARA MEDICAL BOARD
|
The following Training Courses under Para Medical Board functioning.
|
| |
|
i) CMLT/ DMLT
|
| |
|
ii) CMRT/ DMRT
|
| |
|
iii) CMXT/ DMXT
|
| |
|
iv) COT/ DOT
|
| |
|
v) COTT/ DOTT
|
| |
|
vi) DHI / CHI
|
| |
|
There are 20 students in each course at present total strength is 240 students undertaking training.
|
| |
|
|
|
12]
|
TEACHING FACULTY
|
The list of Teaching Faculty is enclosed.
|
| |
|
|
|
13)
|
BUDGET
|
Total Budget released to the Institute since inception 2005-06 to 2010-11 is Rs. 13386 .70 lakhs towards Salary. Equipments, Civil works.
|
|
14]
|
EXPENDITURE
|
The total expenditure incurred is Rs. 13282.24 lakhs.
|
|
15]
|
GOVERNMENT DISTRICT HOSPITAL
|
a) Government District Teaching Hospital attached to the Medical College having all facilities.
|
| |
|
b) 500 Beds strength
|
| |
|
c) Regional Diagnostic Laboratory
|
| |
|
d) Dialysis Unit
|
| |
|
e) Blood Bank
|
| |
|
f) Mortuary / PM
|
| |
|
g) X-ray.
|
| |
|
h) Burns
|
| |
|
i) ART Centre
|
| |
|
j) Ayush
|
| 16 |
Medical Education Unit |
Medical Education Unit in the College premises. |
| 17 |
Animal House |
Animal House available in the Colege premises. |
|
NEET College Predictor
Wondering if your NEET score is enough for Bidar Institute of Medical Sciences (BRIMC)Bidar or other top medical colleges? Use our NEET college predictor – a free, student-friendly medical college admission tool – to predict NEET rank and gauge your MBBS admission chances in seconds.
It’s quick and easy to use: just enter your NEET details to see where you stand and plan your next steps towards an MBBS seat.
Check Your MBBS Admission Chances
